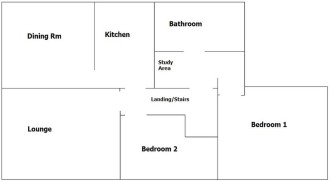Spacious 2 Bedroomed top floor apartment in beautiful victorian villa - £900 pcm
Robertson Rd. Buxton
It's Gone. Let agreed.
Very spacious and with fantastic views this is a lovely apartment that could easily become "Home"
Description
A truly exceptional property which is fitted to a high standard and is located in a substantial restored victorian property with private garden & parking.
If you are looking for comfortable long term home with a bit more space and a garden, in a very quiet highly regarded area of the Town, this could be just what you are looking for?!
Fittings and features
Good sized living room with lovely outlook
Huge Living Kitchen with Dining Area
Granite Worktops, High Quality Kitchen Appliances
2 double bedrooms
Landing with Study area
Large fitted bathroom with shower
Some very nice traditional features
Located in a mature quiet residential area
Short stroll to the Pavilion Gardens & Opera House
SUNNY PRIVATE REAR GARDEN
PRIVATE PARKING
Gas central heating & insulation
Low council tax band B
No Smoking Property
Not suitable for children
Would suit a quiet individual or couple looking for a pleasant home.
This is a fabulous, spacious top floor apartment, which is very well appointed. Covering the top floor of a converted Victorian Villa.
Very flexible layout with plenty of space.
Recently refurbished yet retaining many original features.
The apartment is bright and spacious with the windows placed to get maximum advantage of the available sunlight.
Located in a mature residential area!
Short stroll to the Pavilion Gardens & Opera House!
Excellent walks to Solomons Temple!
Lovely Sunny Garden!
Private Parking
Gas central heating & loft insulation!
Low council tax band!
The accommodation comprises of:-
Main entrance hall with staircase to the first floor.
Private entrance door leading to the private staircase. Large sash window to side.
Large square entrance hallway, coats rail, Study Area with space for desk or piece of furniture. Economical A rated Gas combi central Heating Boiler.
Doors from the entrance hallway lead to:-
Living Room. 16' X 14'2" A lovely bright room with window to the front offering rooftop views to the forest. Traditional Fitted fireplace with coal effect fire. Free view TV Point. Sky TV point. Ample power points. Radiator.
Kitchen/ Living Dining Room. 21'6" x 13'8 overall
A very large room with space for dining table, sofa & sideboard. Window to the front with rooftop views to the forest. Newly Fitted Cream slab style kitchen units with ceramic black handles and black Granite worksurfaces, Dishwasher, Integrated Fridge Feezer, Stainless Steel Oven Ceramic Hob, 1/2 bowl stainless steel under sink with granite groove drainer. Ample power points. 2 Radiators.
Bedroom 1. 14'1 x 13'2 A super size double bedroom with original fitted cast iron feature fireplace. Window to the rear of the property over gardens. Ample power points. Sky TV Socket. Radiator.
Bedroom 2. 10' x 10'7 A good sized room. With window overlooking the side of the property. Fitted bookcase shelving. Feature window, Ample power points. Radiator.
Bathroom. 8'6 x 9' Fitted with a white suite and complimentary white tiling, comprising WC, Wash hand basin, Bath with Thermostatic Rain head shower and also hose shower. Extractor fan. Heated ladder style towel rail. Mirror. Large cupboard with separate spaces for Washer & Dryer. (There is even space for a piece of furniture in the room.)
Outside.
Private Garden
Private Parking
EPC available for inspection.
Sorry not suitable for smokers or Children
This property would suit a quiet person or couple looking for a good sized comfortable and economical home in a very pleasant and quiet residential area of the Town.



















